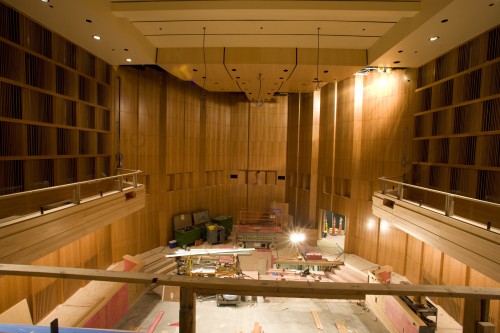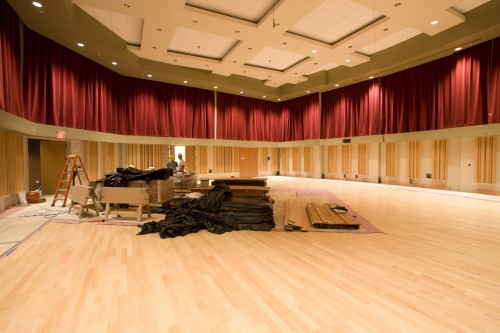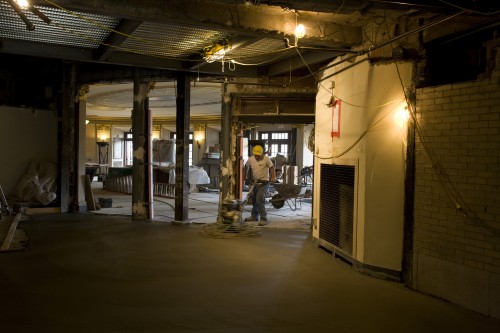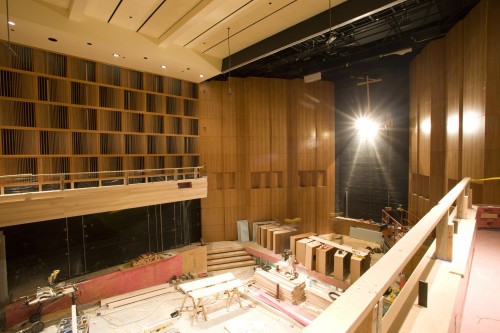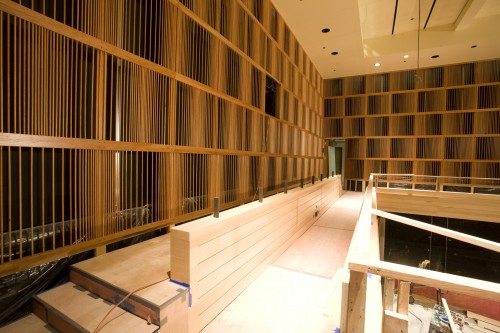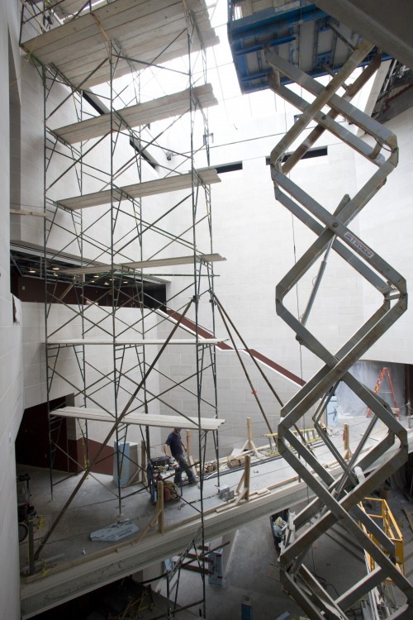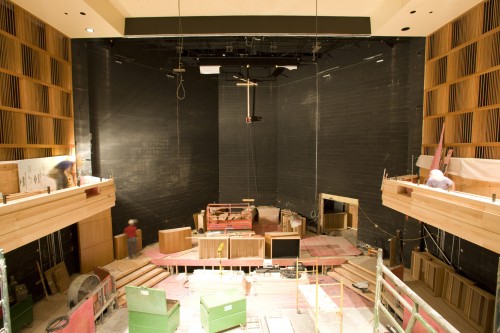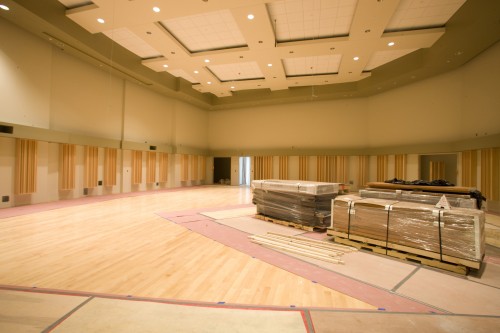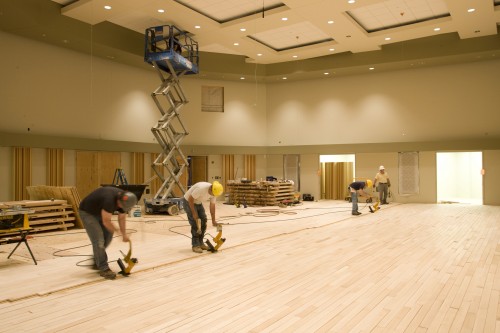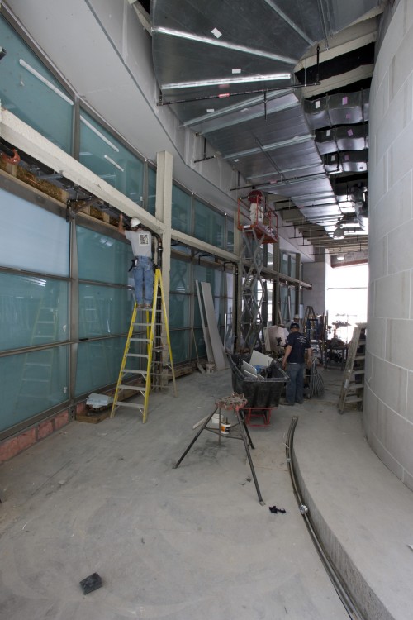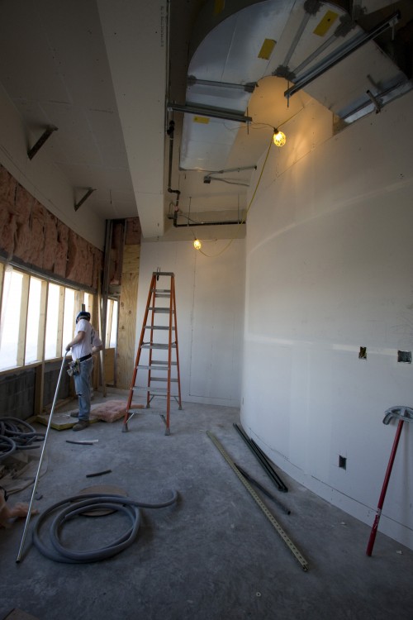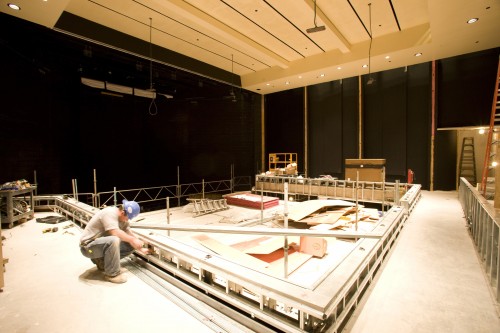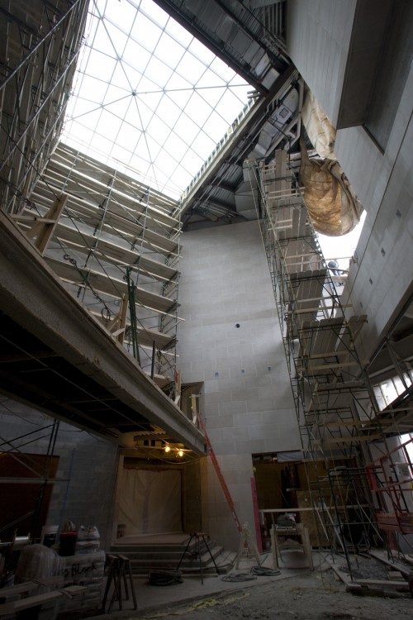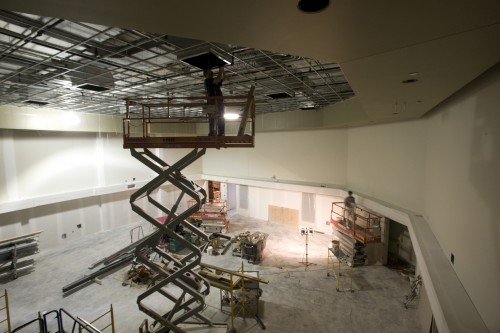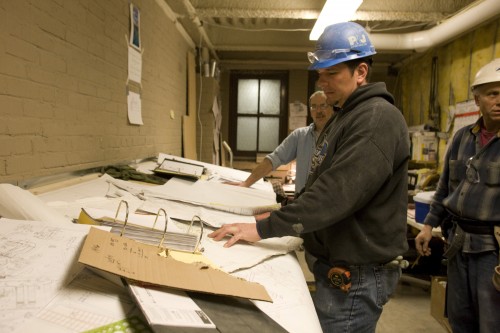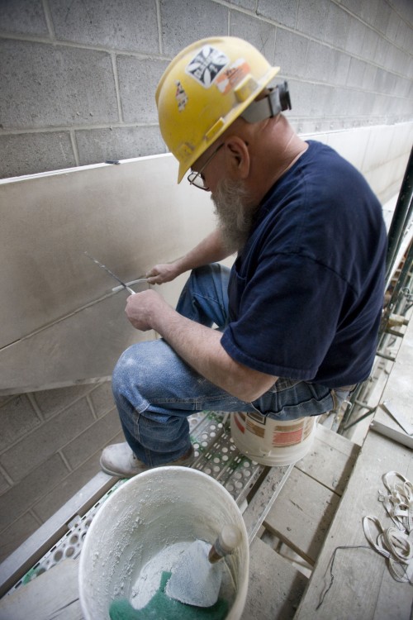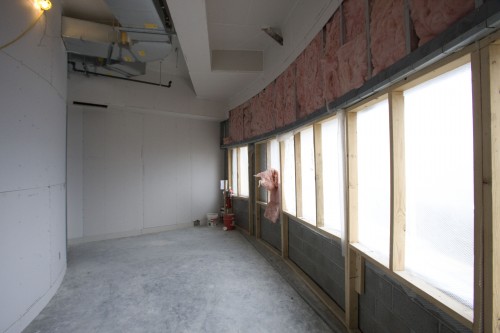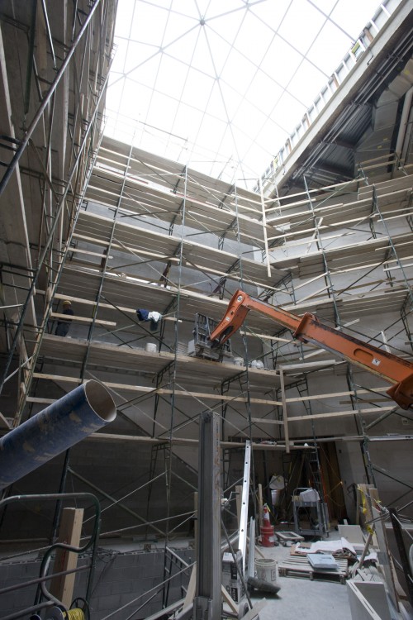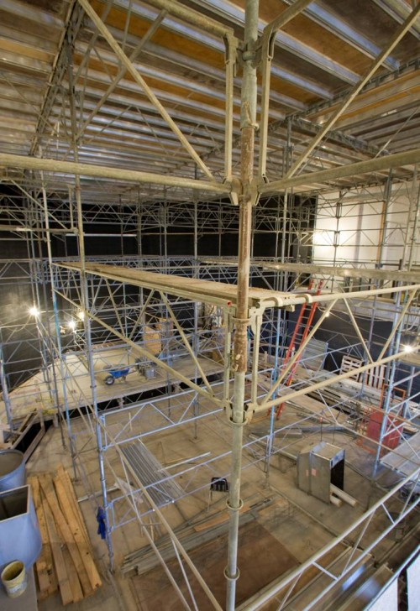(Photos by Kurt Brownell unless otherwise noted)
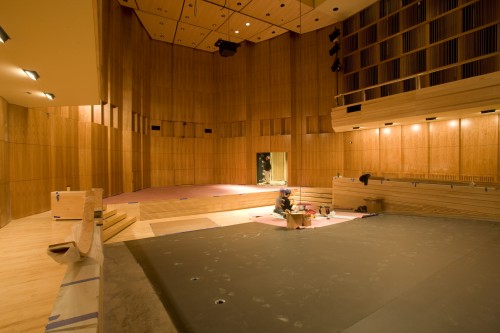
The Hatch Recital Hall in early October. Seating is still to be placed on the floor and upper level. (October 2010)
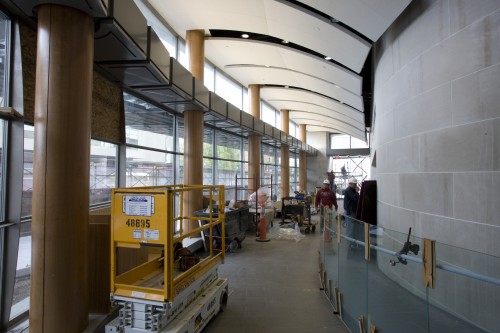
The lobby outside of Hatch Recital Hall has a wall of glass windows on East Main Street. (October 2010)
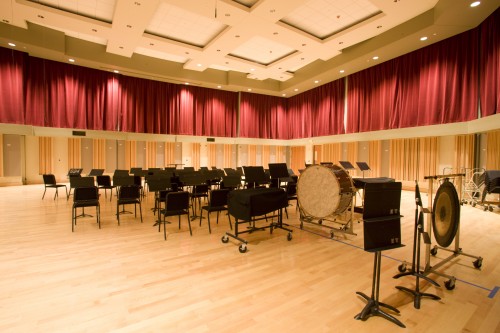
The rehearsal hall was set up for the Wind Ensemble to come in and play for a sound check. (September, 2010)
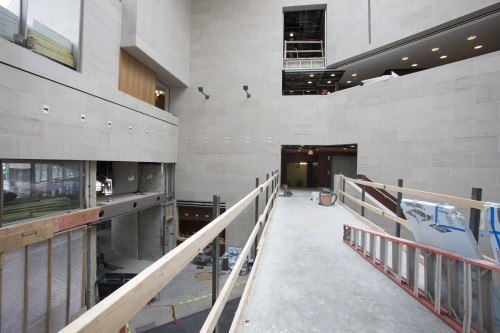
A mezzanine level view of Wolk Atrium from Kodak Hall. The new box office under construction can be seen to the left of the bridge on the first floor. (September, 2010)
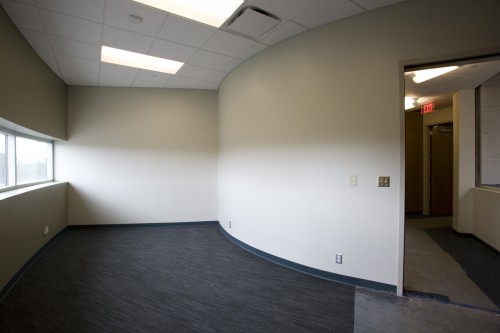
A mezzanine level view of Wolk Atrium from Kodak Hall. The new box office under construction can be seen to the left of the bridge on the first floor. (September, 2010)
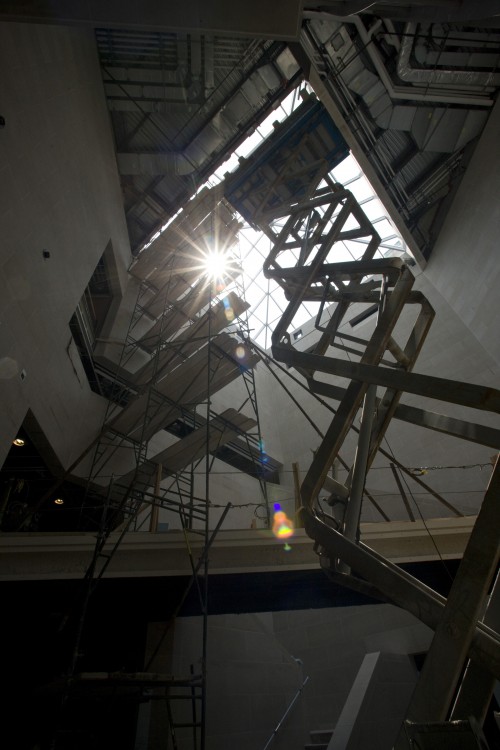
Workers prepare the support system for the installation of the sculpture in the weeks ahead. (August, 2010)
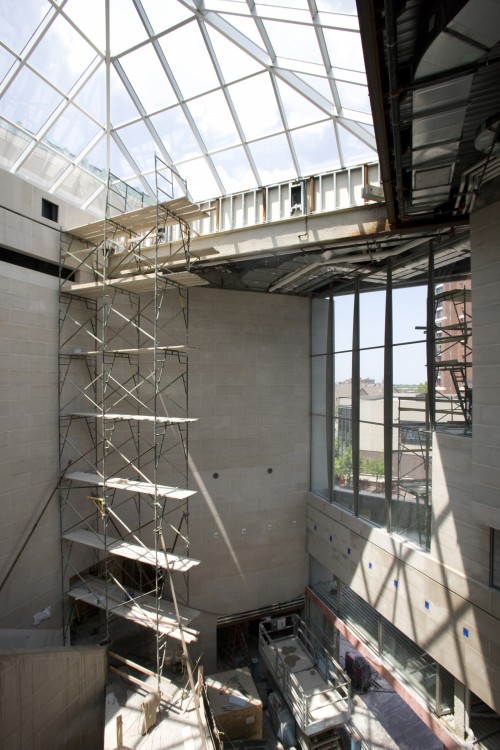
Looking across Wolk Atrium, the Eastman Student Living Center tower is visible through the windows. (July, 2010)
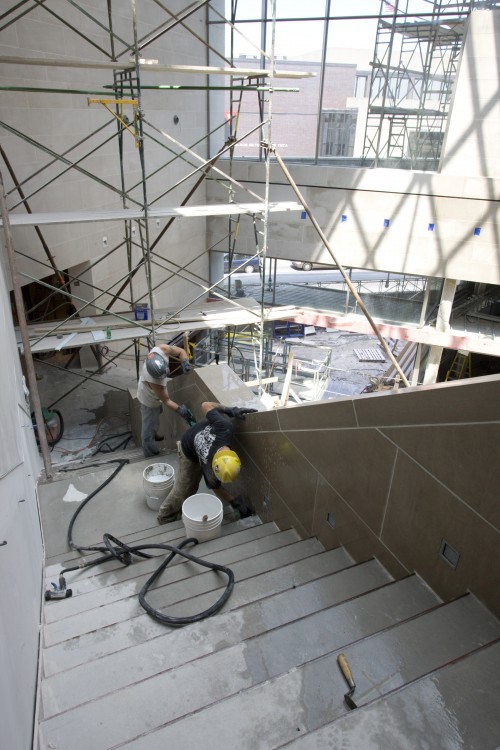
Work on the stairs from the mezzanine level bridge to the third floor of the new building. (July, 2010)
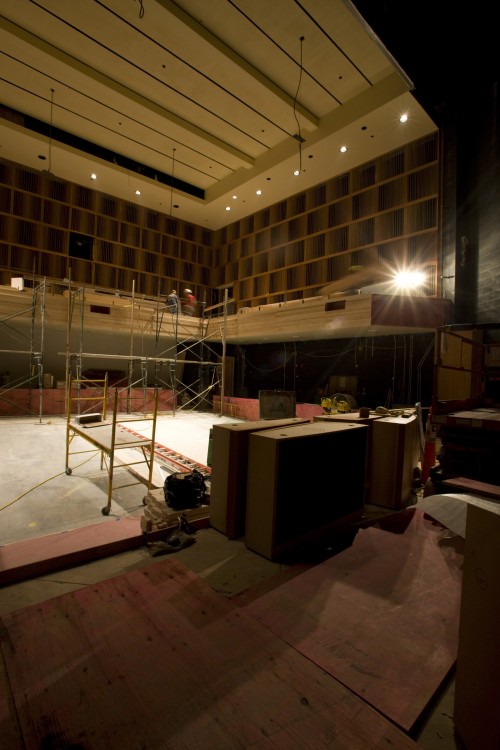
Looking out at Hatch Recital Hall from a corner of the stage. The venue will have seating on the orchestra and second levels. (July, 2010)
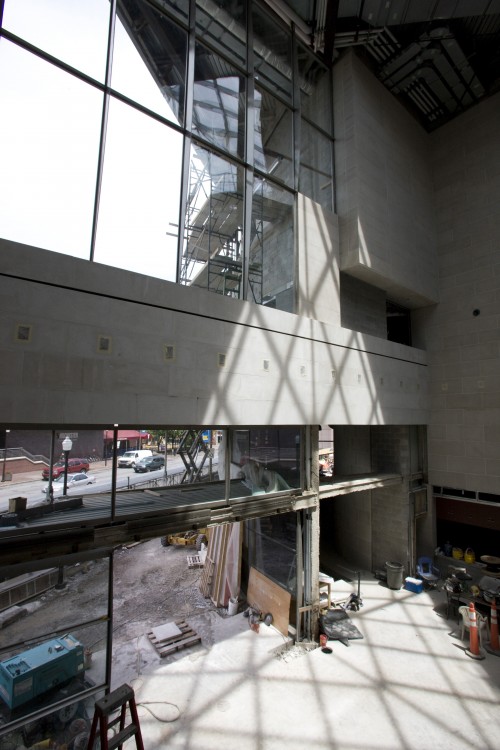
The Main Street entrance to Wolk Atrium, as viewed from the Eastman Theatre side of the atrium. (June, 2010)
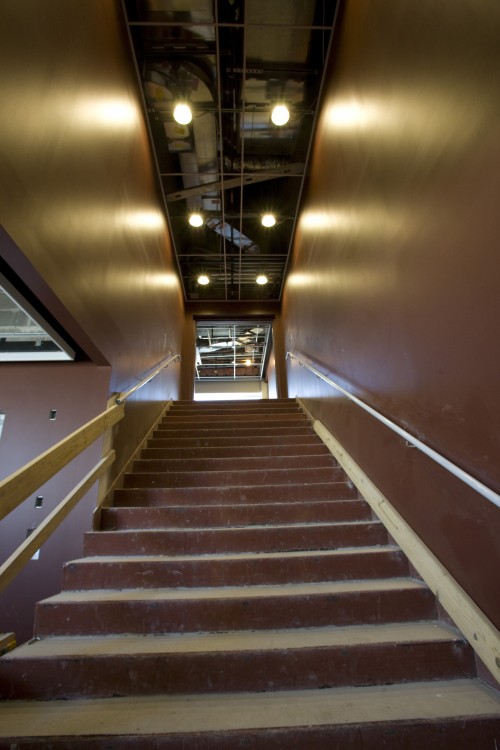
The stairway leading from the third floor of the new building to the fourth floor, where the new rehearsal hall is located. (May, 2010)
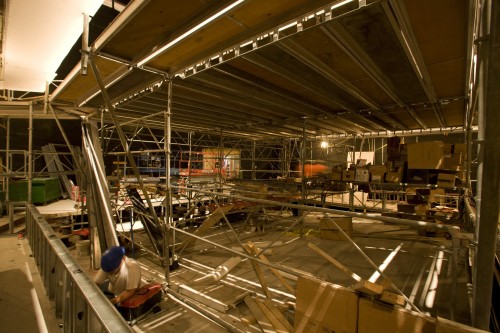
The first floor of Hatch Recital Hall appears to be a maze of scaffolding. The view is from one of the corner entranceways. (May, 2010)
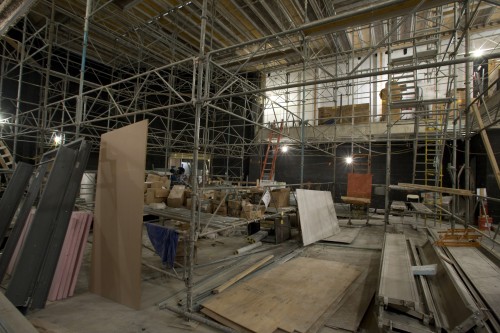
The floor level of Hatch Recital Hall gives perspective on the scaffolding erected to handle construction at the hall’s upper level. (April, 2010)
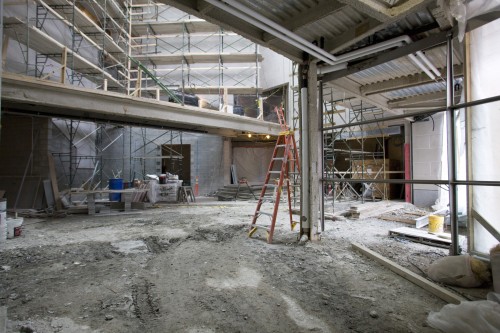
On the floor level of the Wolk Atrium. The bridge in the center of the photograph connects the mezzanine level of Kodak Hall and Eastman Theatre to the second level of the new building. (April, 2010)
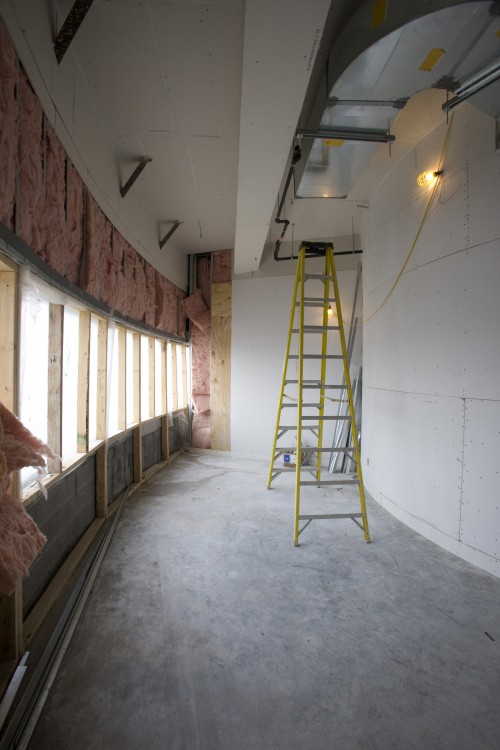
One of the third floor faculty studios shows the curve of the exterior and interior walls. (March, 2010)
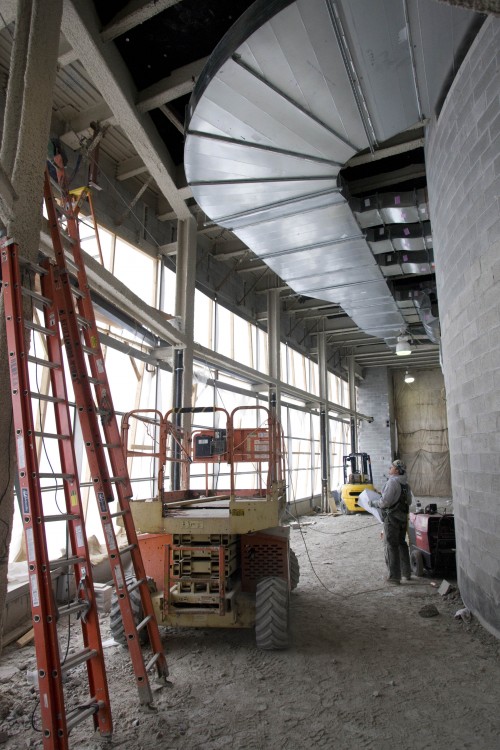
The lobby outside of Hatch Recital Hall has a wall of glass windows on East Main Street. (October 2010)
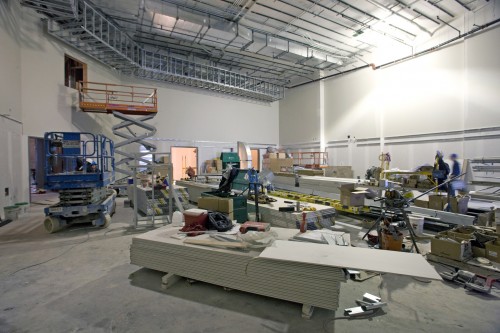
A large rehearsal hall is located on the fourth floor of the new building, with several rooms off the hall providing instrument storage. (Feb. 10, 2010)

