(Photos provided by Mike Spooner of The Pike Company unless otherwise noted)
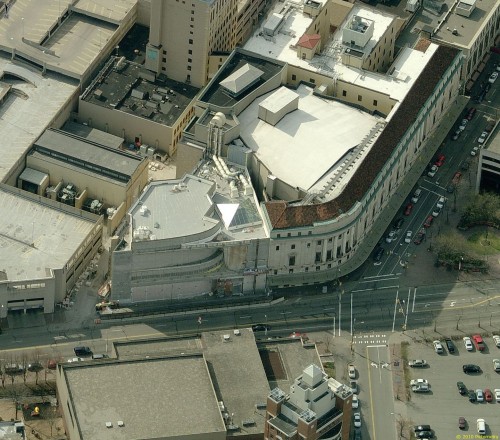
A view of the nearly completed exterior of the new building from the air, in 2010. (Photo: University of Rochester/C. Howe)

A view of the nearly completed exterior of the new building from the air, in 2010. (Photo: University of Rochester/C. Howe)
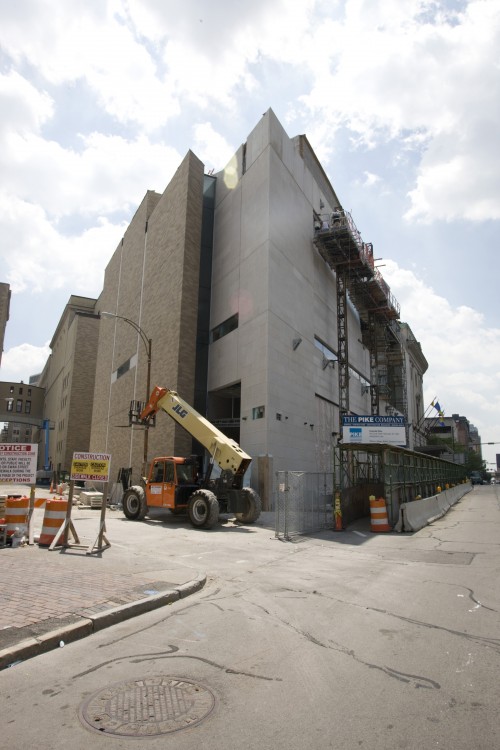
Construction continues in July, 2010. (Photo by Kurt Brownell)
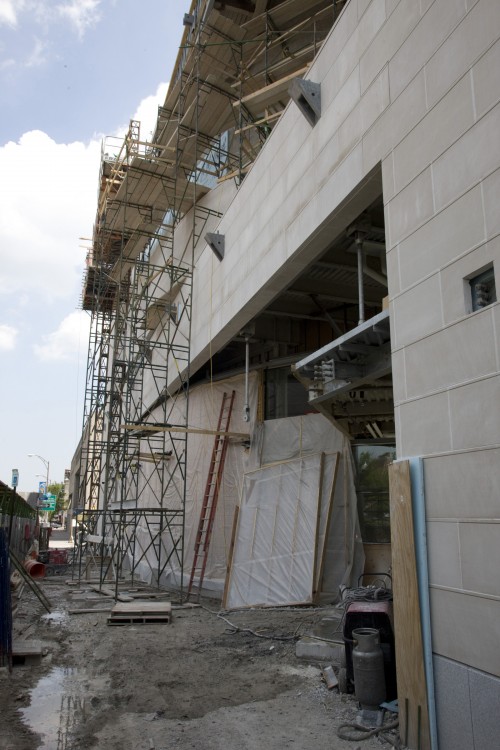
The Main Street façade of the new building under construction, looking east. July, 2010 (Photo by Kurt Brownell)
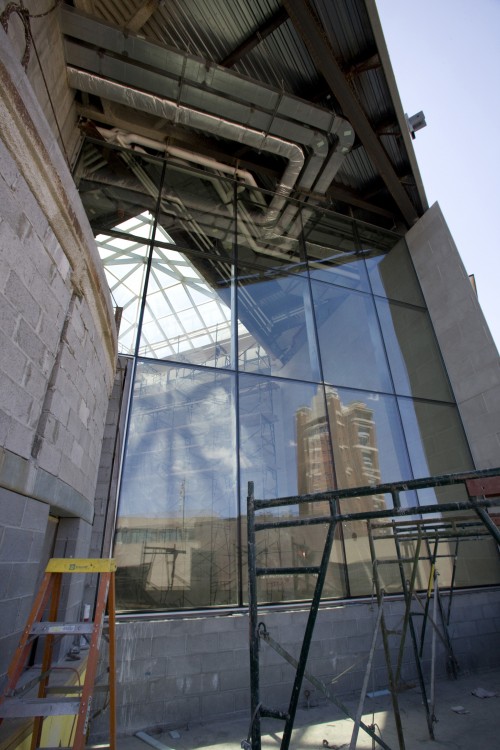
Looking out the window of a faculty studio toward the Wolk Atrium, the Eastman Student Living Center is reflected in the glass. May, 2010 (Photo by Kurt Brownell)
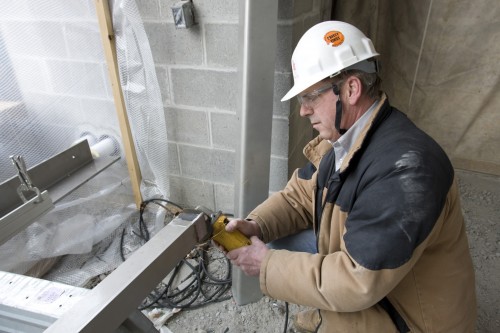
Construction details continue outside the new building. March, 2010 (Photo by Kurt Brownell)
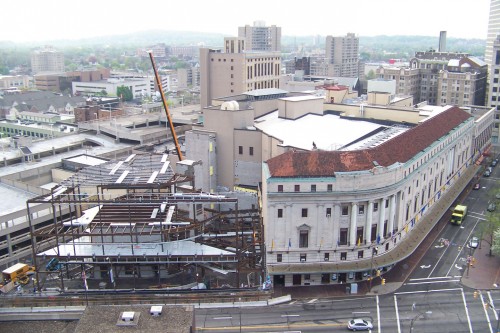
Construction continues in May, 2009. (Photo by Paul Sanderson)
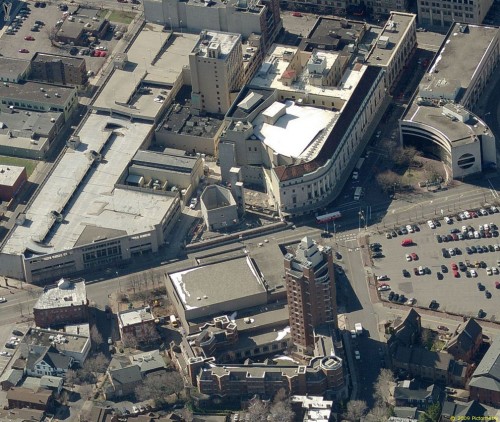
Elevator shafts and walls around Hatch Recital Hall, faculty studios, and rehearsal space. Eastman Living Center tower is visible at the bottom of photo. (Photo by University of Rochester Central Utilities/Pictometry) April, 2009
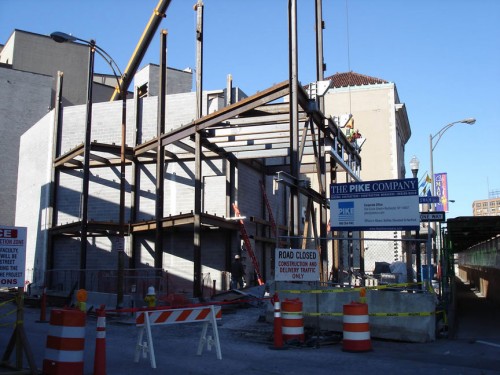
A view of the construction site, looking west down Main Street in April 2009.
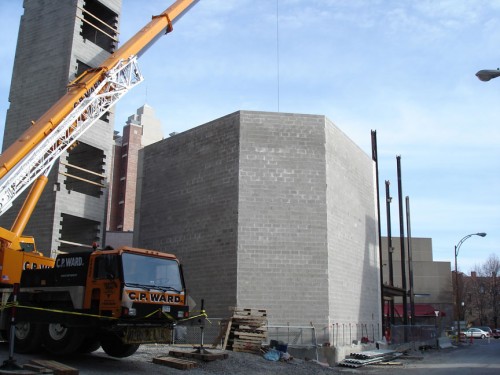
Structural steel installation starts at Main and Swan Street in April, 2009.
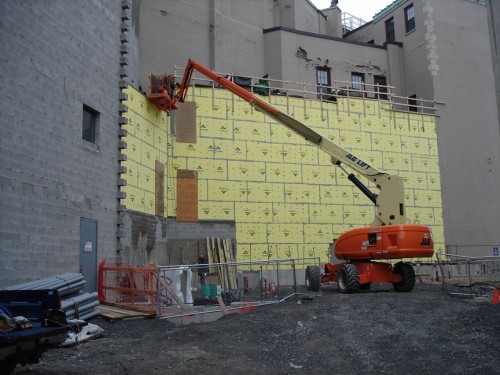
Construction progresses with corridor roof work in March, 2009.
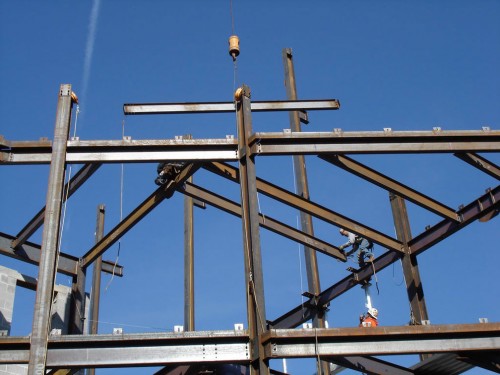
Fourth floor construction underway in April, 2009.
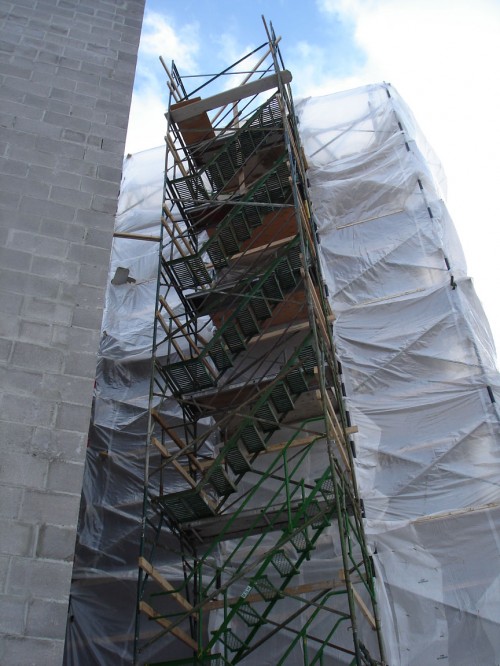
Elevator shaft block is protected against the cold weather in January, 2009.
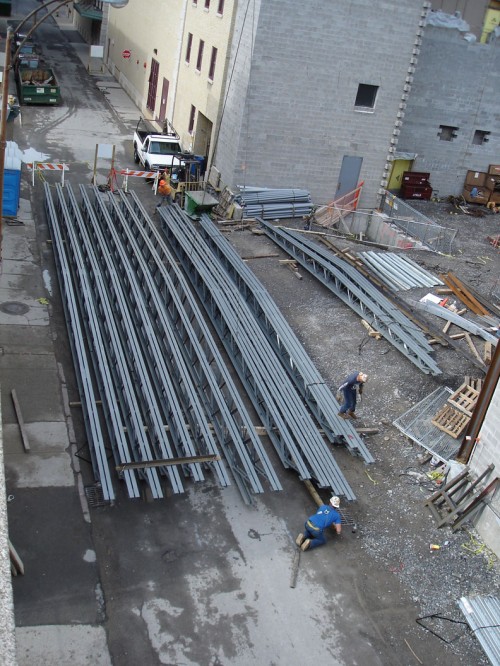
Steel roof joists are ready for installation in January, 2009.
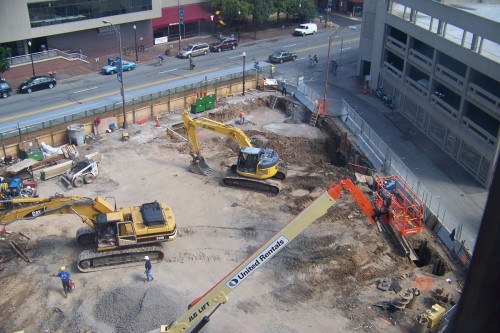
Site excavation in September, 2008. (Photo by Paul Sanderson)
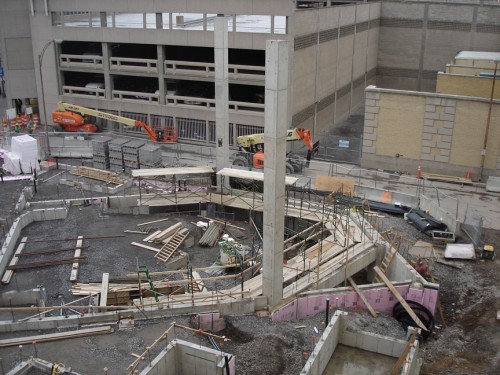
Layout and concrete columns under construction for Recital Hall in November, 2008.
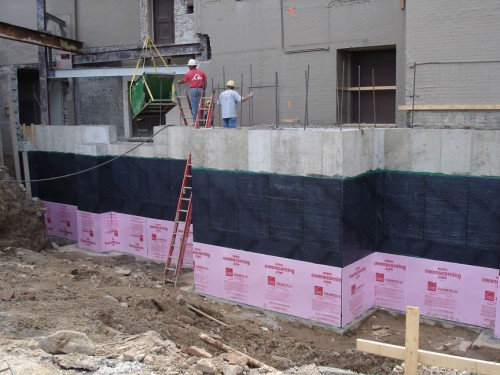
Building new corridors to link the addition to the existing theatre in August, 2008.

















