(Photos by Kurt Brownell unless otherwise noted)
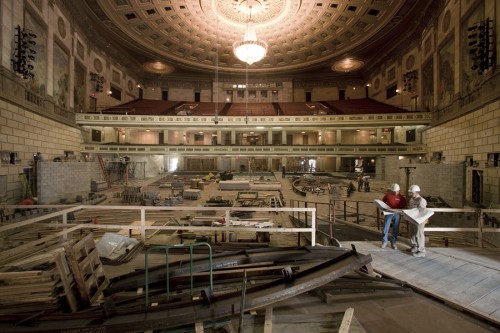
(July 15, 2009) – Renovations are well underway: a special masonite floor has been installed on the stage to protect it, a ramp over the orchestra pit gives workers access to the orchestra level floor, and all the seats and carpeting have been removed. The masonry walls for the boxes seen on both sides have been completed. At the back of the hall, new concrete is in place for the new lounge areas in the inner lobby/gallery area.
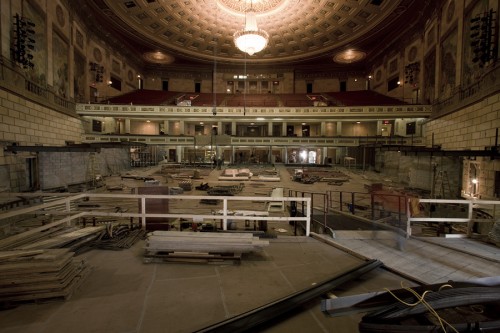
(July 22, 2009) – Structural steel has been erected on the north new box area (right side of the photo) and has started on the south side. In the back, the lounge areas that will be part of the expanded inner lobby/gallery area are beginning to be framed.
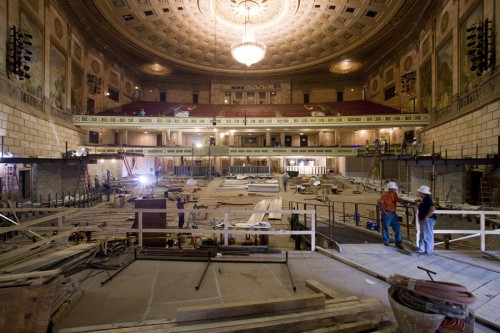
(July 29, 2009) – Concrete is being installed on the second level of the north boxes (right side of photo.) On the orchestra level, workers are continuing mechanical and electrical systems work in the ceilings in the new lobby and lounge areas in the back, while carpenters are beginning drywall installation on the lounge walls. On the mezzanine level, electricians are installing new ceiling fixtures. On the balcony, workers are starting to remove the old floor paint in preparation for the new painting of the floor.
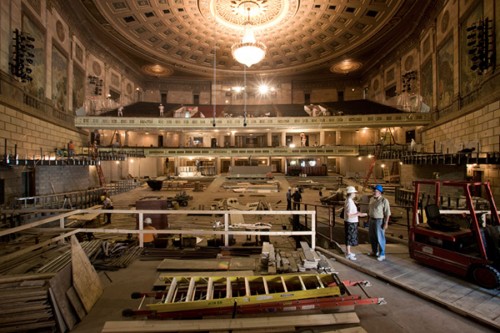
(August 5, 2009) – The structural steel for the south boxes (left side of photo) is almost completely in place. In the back of the orchestral level, the framing and drywall for the lounges is being completed, and work is getting underway on the ceilings of the lounges. Workers prepare to paint the ceilings on the mezzanine. On the balcony level, workers are spray painting the floor in preparation for installation of new carpeting.
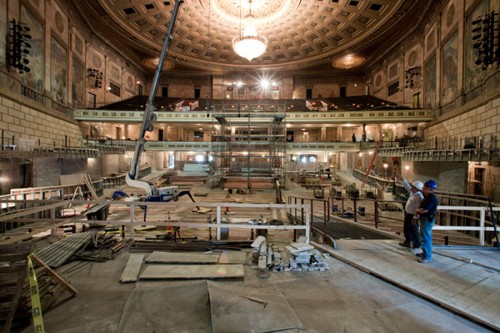
(August 12, 2009) – Scaffolding has been erected in the middle of the hall; the chandelier will be lowered into the scaffolding and relamped. The installation of wall framing on the boxes is nearing completion, in preparation for the decorative paneling that will be put on the front of the boxes. Plaster and drywall installation in the lobby lounges on the orchestra level is also nearing completion, as is the painting of the mezzanine level. Workers are getting ready to put in carpeting on the balcony level.
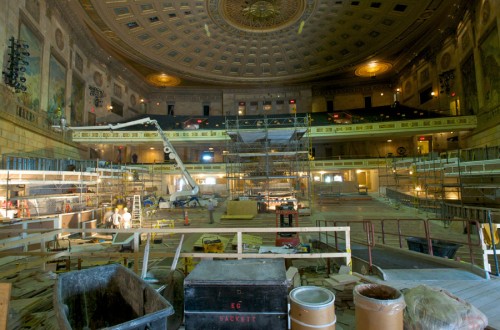
(August 18, 2009) – Decorative wood panels which match panels on the front of the mezzanine are being installed on the front of the boxes. A worker on the high lift vacuums all the dust off elevated surfaces. The chandelier has been lowered inside the scaffolding and its bulbs are being replaced. Lobby lounges at the back of the orchestra level are being painted. New carpeting is in place on the balcony level and is being installed on the mezzanine. (Photo by Richard Baker, University of Rochester.)
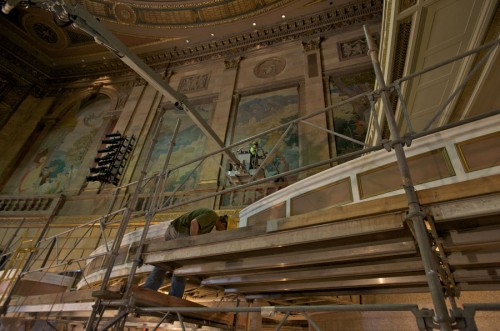
(August 28, 2009) – A worker on the high lift (wearing bright green shirt) vacuums all the dust off elevated surfaces, while another works on the front paneling of the box seats. (Photo by Richard Baker, University of Rochester.)
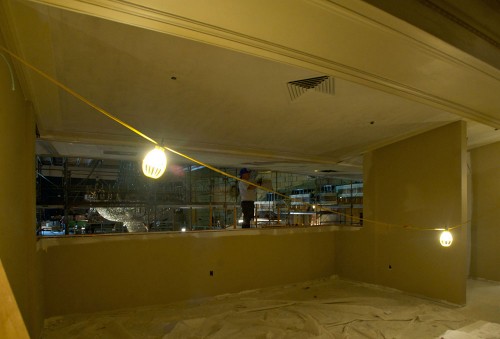
(September 9, 2009) – A look inside one of the new lounges under construction at Eastman Theatre. In the above photo, plaster and drywall have been installed; the lounge awaits painting, carpeting, and furnishings. (Photo by Richard Baker, University of Rochester.)
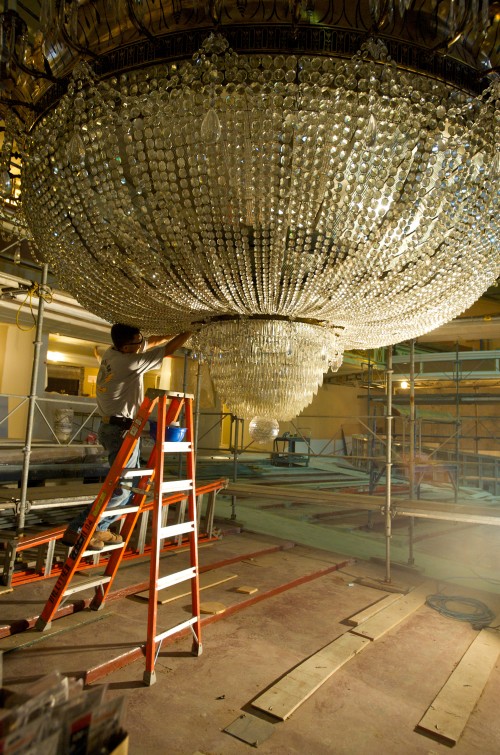
(September 18, 2009) – In preparation for the opening of Kodak Hall, the chandelier was lowered and relamped. The striking chandelier is 14 feet in diameter and 35 feet tall. It weighs two and a half tons and has 546 lights. It contains 20,000 individual pieces of crystal from Italy and Czechoslovakia. (Photo by Richard Baker, University of Rochester.)
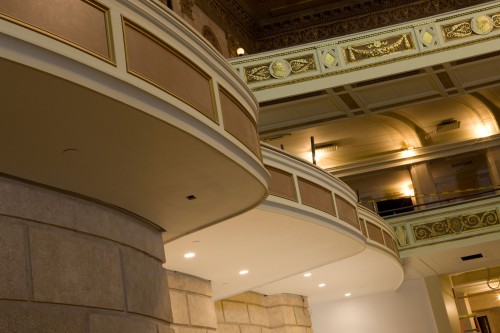
(October 1, 2009) – A ground floor view shows the special sound panels on the front of new boxes in Kodak Hall. Audiences will enjoy the new sound and new look of Kodak Hall on Thursday, Oct. 8 with a Red Carpet walk and a sold-out gala season opener by the Rochester Philharmonic Orchestra, followed by a performance by the Eastman School of Music’s Philharmonia Orchestra on Friday, Oct. 9. The RPO repeats its concert program on Saturday and Sunday, Oct. 10 and 11.